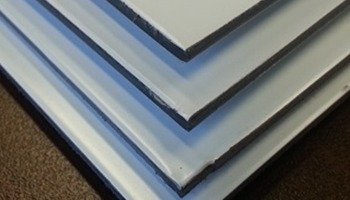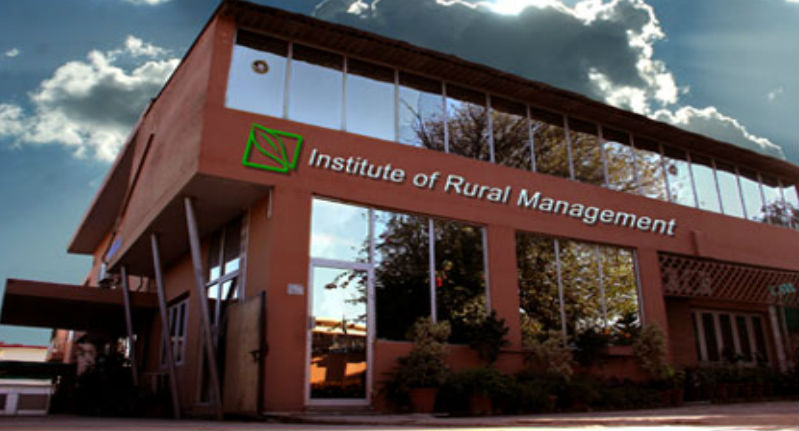


Project: Institute of Rural Management (IRM)
Architect: Qadri Associates
Work done
- 12mm tempered glass partitions.
- 12mm tempered glass doors.
- 12mm tempered glass reception area
- 2 mm thick heavy duty aluminum emergency fire doors along with wired glass.
- 16 gauge square stainless steel stairs and terrace railing along with 12mm clear tempered glass
- 12 mm POP sheets on lobby and reception areas.
Client:
Institute of Rural Management
Date:
May 13, 2016
Website:
Task:
Aluminum and Glass work



