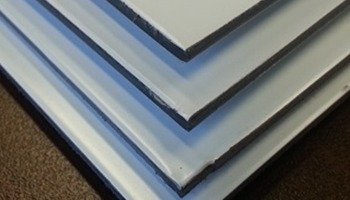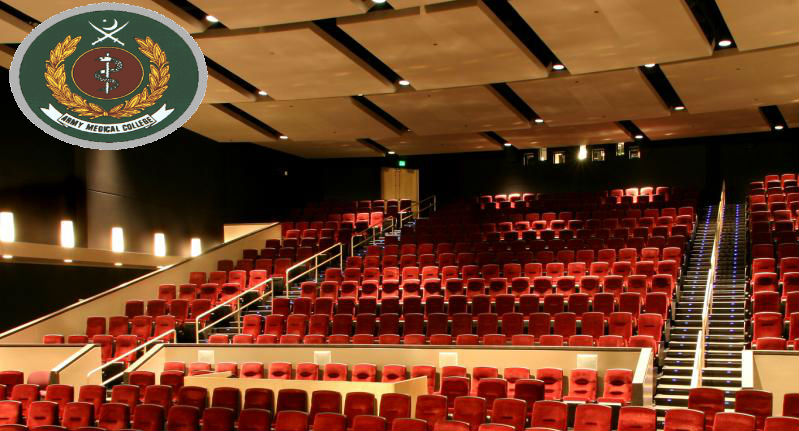


Project: Army Medical College (AMC) Auditorium.
Architect: Subtain
Construction Company: AM & SONS
Work done
- Diagonal shape 25 inches sound proof wooden sandwich sheets on walls along with fabric and lather laminated on wooden panels.
- 12 mm tempered glass partitions & entrance doors
- 1.6 mm super deluxe model aluminum and glass windows
- 16 gauge stainless steel railing .
- MS iron structure for back stage wall
- PVC wall paneling for officers waiting lounge area.
- 8 mm honey comb PVC panels on entrance roof.
- 8 mm HDF German made wooden floor for stage area.
Client:
AM & SONS
Date:
May 13, 2016
Website:
Task:
Aluminum, Iron, Glass and Wooden Work



